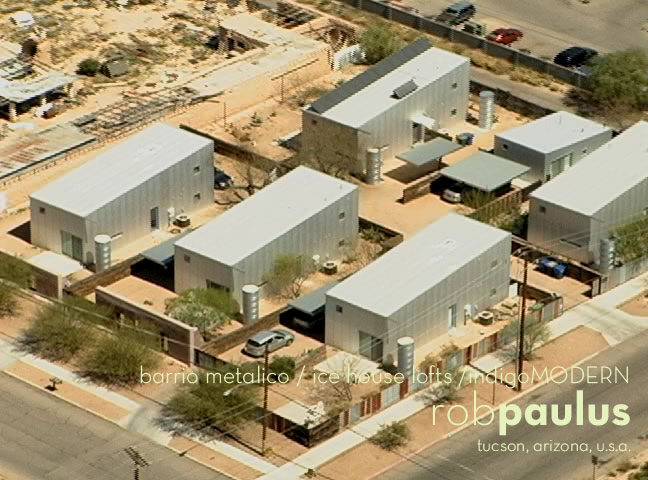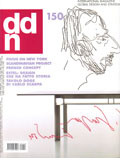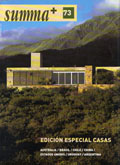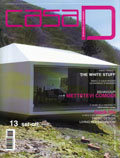Project Team - Barrio Metalico
Rob Paulus Architects, Ltd.
Chris Ford
Brent Hoefflin
Rob Paulus
www.robpaulus.com V 520-624-9805
990 East 17th Street, Suite 100 F 520-622-8334
Tucson, AZ 85719
contact:
rob@robpaulus.com
Developer
Fremont Partners - One, LLC
Randi Dorman
Phil Lipman
Warren Michaels
Rob Paulus
Interior Design
Rob Paulus Architects, Ltd
Landscape Architecture
Rob Paulus Architects, Ltd
Consultants and Trades
STRUCTURAL DESIGN
Grenier Structural Engineering, Inc
John Grenier
Janet Hill
Tucson AZ
MECHANICAL DESIGN
JCS Group
Jeff Cowells
Tucson AZ
Tucson Elecric Power, Guarantee Home Program
Linda Douglas
GENERAL CONTRACTOR
Caliber West, LLC
Charla Hickey
Tucson AZ
STEEL FRAME DESIGN
American Steel Building Company
Gerard Veilleux
Houston TX
STEEL FRAME ERECTOR
Fast Fab Erectors
Mike Gard
Tucson AZ
CAR CANOPY CONTRACTOR
Georges Steel
Charlie George
Phoenix AZ
CABINETRY
Crown Interiors
Victor Berna
METAL, NON-STRUCTURAL
Myrmo & Son, Inc.
Eric Myrmo
METAL SIGNAGE
The Metal Man
Alan Speert
SITE FENCING
Cactus Jack
John Winters
FURNITURE
Modern Home
Richard Melnick
ART
Metroform Limited
Scott Baker
Project Notes
PROGRAM
Private loft residences with kitchen, loft living room, full bath, bedroom, and
laundry room on ground floor. Master bedroom, master bath, walk-in closet
and open loft on second floor. Each unit has a covered single car carport,
rainwater harvesting tank, concrete patio, and secure site fencing.
SQUARE FOOTAGE
Each of the nine Metalico units has 1557 total square feet; 1000sf on the
ground floor, 557sf on the upper floor.
STRUCTURAL SYSTEM
Poured slab-on-grade concrete pad w/ monolithic pour footings, pre-
engineered steel frame w/ tension rod cross-bracing. Second floor
structure is clear-span steel joists.
MECHANICAL SYSTEM
Electrical Split-System Heat Pump w/ forced air heating & cooling.
MAJOR MATERIALS
26 Ga. Corrugated Metal D-Panel Siding w/ Galvalume finish,
corrugated metal road culvert, salvaged wood siding, salvaged
corrugated metal, mill-finish steel, expanded metal infill panels, smooth
painted drywall, painted tube steel, integral color concrete floors, decorative
gravel.
PROJECT COSTS
Total Project Cost – $1.6M, 9 Units, $78/sf
Project Team - Ice House Lofts
Rob Paulus Architects, Ltd.
Robert Ewert
Chris Ford
Brent Hoefflin
Jeff Stinnett
John Folan AIA, Associate Architect
Rob Paulus AIA, Principal
Thomas Cattany AIA, Architectural Consultant
www.robpaulus.com V 520-624-9805
990 East 17th Street, Suite 100 F 520-622-8334
Tucson, AZ 85719
contact:
rob@robpaulus.com
Developer
Deep Freeze Development, LLC
Randi Dorman
Phil Lipman
Warren Michaels
Rob Paulus
Tucson AZ
Interior Design
Rob Paulus Architects, Ltd
Consultants and Trades
LANDSCAPE ARCHITECTURE
Chris Winters & Associates
Chris Winters
Phoenix AZ
602-955-8088
CIVIL DESIGN
Entranco
Jeff Stanley
Tucson AZ
STRUCTURAL DESIGN
Grenier Structural Engineering, Inc
John Grenier
Janet Hill
Tucson AZ
MECHANICAL DESIGN
PH Mechanical Engineering
Eric Hein
Tucson AZ
Tucson Elecric Power, Guarantee Home Program
Linda Douglas
ELECTRICAL DESIGN
RA Alcala & Associates
John Gomez
Tucson AZ
GENERAL CONTRACTOR
Caliber West, LLC
Richard Hickey
Tucson AZ
STRUCTURAL STEEL
CE Welding
Tucson AZ
GLAZING
Glass Unlimited
Tucson AZ
STUCCO
Copperstate Plaster
Tucson AZ
METAL CLADDING & TRIM
Roof Ops
Tucson AZ
METAL, NON-STRUCTURAL
Exquisite Creations
Jesse Galinda
Tucson AZ
METAL SIGNAGE
The Metal Man
Alan Speert
Tucson AZ
ADDRESS SIGNAGE
Cook & Company
Tucson AZ
CABINETRY
Darrell's Carpentry Shop
Darrell Kenworthy
Marana AZ
PAINTING
DeLeon Painting
Greg DeLeon
Tucson AZ
SITE FENCING
Cactus Jack
John Winters
Tucson AZ
CAR CANOPY CONTRACTOR
Georges Steel
Charlie George
Phoenix AZ
POOL
Patio Pools
Ken Paulson
Tucson AZ
FIRE PROTECTION
Cutler Fire Protection Inc.
Mike Cutler
Tucson AZ
LANDSCAPE
Homestead Maintenance, Inc.
Alan Stead
Tucson AZ
APPLIANCES
Tucson Appliance
Tucson AZ
Project Notes
SITE
A pre-existing “Arizona Ice & Cold Storage” manufacturing facility, built circa
1923. The pre-existing facility had a usable area of 36,671SF and a site area
of 115,930SF (2.66 acres) with I-1 zoning that was re-zoned in order to build
residential. The site is immediately adjacent to a Union Pacific railway.
PROGRAM
Fifty-one residences which include 2-story lofts and single story studios. Forty-
eight residential units are within the pre-existing shell of the original “Arizona
Ice & Cold Storage” facility. Three new residences are within a new building.
Other site improvements include a shared storage building, pool with pool
house, exercise room, covered parking, security fencing and private courtyards.
Eighty-six vehicular parking spaces are provided with bicycle racks.
SQUARE FOOTAGE
Former pre-existing facility total: 36,671 SF
New area of pre-existing facility: 64,415 SF
New residential building: 5,598 SF
New storage building: 2,160 SF
New pool house: 87 SF
New Improvement total: 72,260 SF
STRUCTURAL SYSTEM
Pre-existing facility
1923 Building: 13” thick, three-course brick walls, hot riveted steel trusses,
steel joist floor system
Concrete Building: 7” thick cast-in-place concrete walls, hot riveted steel
trusses, 12” square timber columns, steel joist floor system
1954 Brick Building: 13” thick, three-course brick walls, timber trusses with
2x12 joists, 10” square timber columns, steel joist floor system
New construction
Residential Building: Wood framing with micro-lam and TJI beams. Galvalume coated steel D-panel at exterior
Storage Building: Pre-engineered steel structure. Galvalume steel panel at exterior
MECHANICAL SYSTEM
Electrical Split-System Heat Pump w/ forced air heating & cooling.
MAJOR MATERIALS
Existing cast-in-place concrete walls
Existing three-course thick brick walls
Exposed 10” and 12” square timber columns
Exposed long-span hot riveted steel trusses
Salvaged corrugated metal
Salvaged 2” diameter piping, one mile length reclaimed/reused
Salvaged 1” x 7” Shiplap wood siding, 5 lineal miles reclaimed/reused
Salvaged W-flange crane rail reclaimed/reused
Salvaged wheel handles reused as gate entry handles
24 Ga. corrugated metal D-Panel siding w/ Galvalume finish
Mill-finish steel
Painted tube steel
Steel stairs with expanded metal guardrail panels
Wood veneer cabinetry
Solid-surface and granite countertops
Stainless steel hardware
Painted drywall
Integral-color concrete floors
Satin anodized aluminum windows
PROJECT COSTS
Total Project Cost - $6.5M
51 Units - $88/sf
PROJECT COMPLETION
2005
Project Team - Indigo Modern
Rob Paulus Architects, Ltd.
www.robpaulus.com V 520-624-9805
990 East 17th Street, Suite 100 F 520-622-8334
Tucson, AZ 85719
contact:
rob@robpaulus.com
Consultants and Trades
STRUCTURAL ENGINEER
Schneider & Associates, Inc.
1700 E. Fort Lowell, Suite 109
Tucson, Arizona 85719
(520) 512-8183
Ron Schneider
ELECTRICAL ENGINEER
GLHN Architects & Engineers, Inc.
2939 E Broadway
Tucson Arizona 85719
(520) 881-4546
John Gomez
CIVIL ENGINEER
Gregor Engineering, Inc.
(520) 744-3558
Bob Tenor, Francis Hamma
MECHANICAL ENGINEER
P.H. Mechanical.
(520) 731-2060
Eric Hein
CONTRACTOR
Ollanik Construction
Dave Ollanik
Tucson AZ
SOILS ENGINEERING
Conformatech
(520) 573-2045
Clyde Pretti
SUPPLIER
Tri-Chord Steel.
602.377.0055
Steve Richard
Project Notes
PROGRAM
Private residences with kitchen, living room, full bath, and bedroom on ground
floor. Master bedroom, master bath, walk-in closet and laundry area on second
floor. Each unit has rainwater harvesting tank, concrete patio, and secure site
fencing with private outdoor areas.
SQUARE FOOTAGE
Each of the eleven units has 1800 total square feet
PROJECT COSTS
Total Project Cost – $2.75M
11 Units, $118/sf
PROJECT COMPLETION
2007







